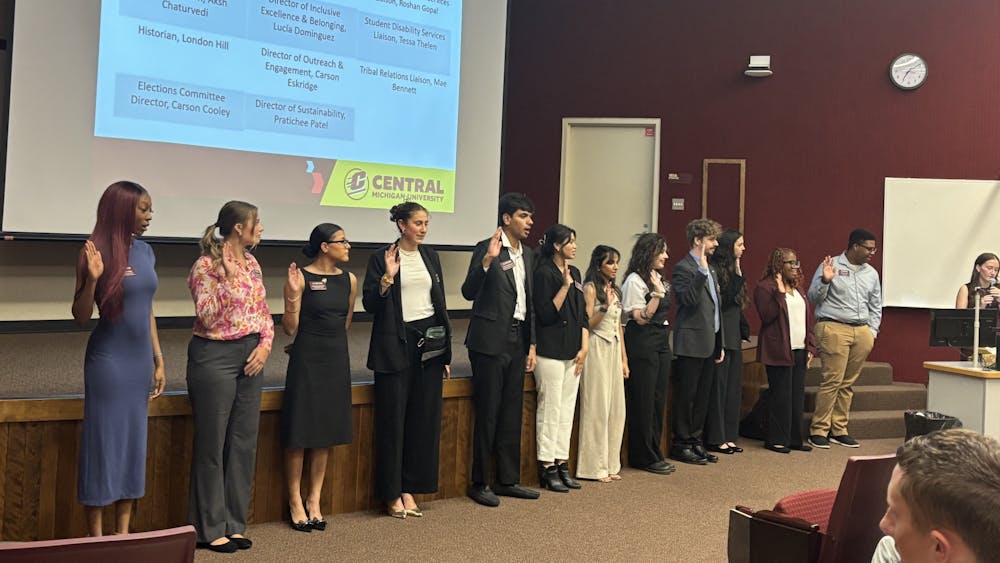Rose renovation plans go visual
The Rose Arena renovation plans were given a three-dimensional visual update that was presented at last Thursday's Board of Trustees meeting.
The Board of Trustees approved the $21.5 million budget as well, and Athletics Director Dave Heeke said that should alleviate any doubt from those involved with the project.
"Without final board approval, there had been some hesitation amongst contributors," Heeke said. "They wanted to make sure the project was a certainty and a reality. We feel that our fundraising totals will begin to move forward (and) take another significant jump."
Along with the renovation that will focus on making Rose Arena an event center, not just an athletics facility, the Student Activity Center will also expand.
Associate Athletics Director Derek van der Merwe said 5,000 square feet of fitness area will expand into what is currently the wrestling team's practice facility in Rose Arena.
The addition to the SAC changed original design plans that called for two practice courts to be added.
"Originally in the designs, we were looking at a two-court configuration," van der Merwe said. "That was cut back to just a single court, and then we put the wrestling facility right next to the practice court."
Heeke said the Board of Trustees approval allows the project time to accumulate funds.
"As with any building project on campus, the gifts that go along with it are given over multiple years," he said. "In this case, with what will be a $20 million campaign, those gifts will be over five-to-10 years."
Heeke also said revenue produced by the new facility can be put toward the debt, whether money be brought in through additional concerts, athletics or other events.
Smith Group, the nation's seventh largest health care architecture firm, is designing the project. They also designed the Health Professions Building in 2004. The general contractor for the project is Clark Construction Company out of Lansing, but many of the sub-contractors have yet to be hired.
"It's been a very efficient way to do the project so that we're very clear from a design standpoint and a construction standpoint what the cost will be," Heeke said. "It's imperative that we keep the project within the budget and are able to maximize the building with the dollars we have."
Construction still stands to start at the end of September or early October, and Heeke said the volleyball team still looks to be the only team to be displaced during the 2010 season.
A location has yet to be announced for the team, but Finch Fieldhouse remains the ideal place.
"Finch Fieldhouse does offer certainly the best venue on campus, but we still have some other things to determine with the academic programs and the other user groups in Finch," Heeke said.
Inflationary costs and the possibility of displacing other teams serve as motivation to keep the project on its current time line. Currently, the building is supposed to be completed by the start of the basketball seasons in 2010.
"The building as it exists was built for a Division II athletic program, for a small student body," Heeke said. "This is the last piece of the puzzle for the physical plan of athletics at Central Michigan."
sports@cm-life.com






