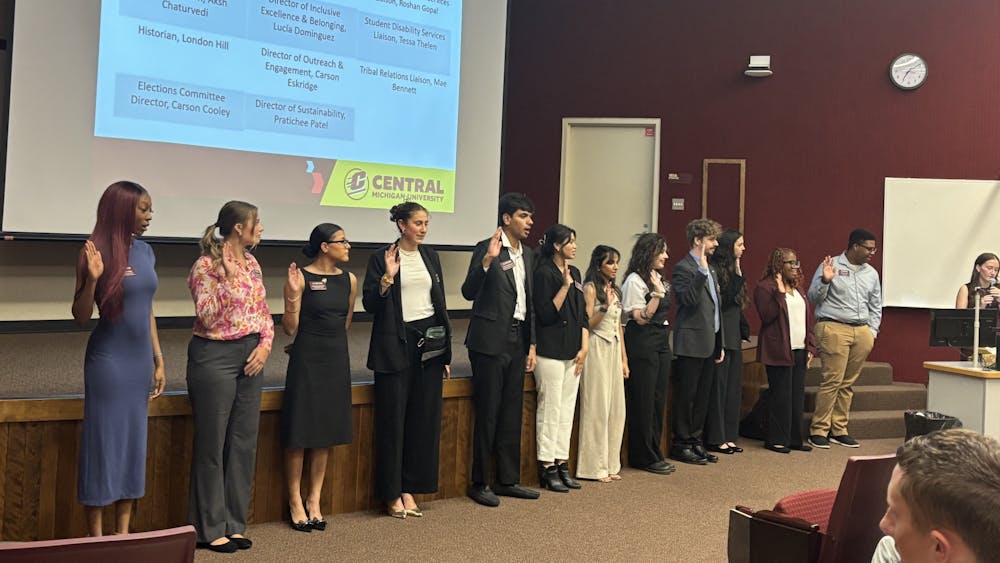$95 million Biosciences Building to open for classes in January
Students who will take the first classes in the $95 million Biosciences building will walk through its doors in January.
Interior construction is scheduled to be "substantially complete" on Sept. 2, said Steve Lawrence, Associate Vice President of Facilities Management. After completion, about 40 faculty and their research equipment will be moved in during the fall for the start of Spring 2017 semester classes.
Lawrence said what is left to be finished includes the installation of wood paneling in the interior, painting of the walls and grinding of the structure's concrete floors.
The Biosciences Building is the largest and most complex capital investment Central Michigan University has undertaken. Lawrence said part of the building's purpose is to provide CMU with upgraded research facilities.
"When we did the 2013 Master Plan, one aspect was a space-utilization study that identified research space being the largest space we had the least of, for the size of university we are," Lawrence said.
The Biosciences Building is meant to fill in some of that gap. Lawrence said there will also be a re-purposing of Brooks Hall in the years ahead, for which design "needs to start soon."
Construction of the Biosciences Building is on schedule and about $1 million under budget, Lawrence said.
Which students can enter?
CMU has more than 19,500 students on-campus students enrolled for the 2015 fall semester, according to an enrollment report by the Office of Institutional Research. Of those students taking on-campus classes, 569 undergraduates were signed biology majors.
Associate Dean of the College of Science and Engineering Jane Matty said most students who will use the building will be taking upper-level biology courses.
It is likely for there to be opportunities to take introductory and University Program courses inside the new building as well, Matty said. That decision is made by the Registrar's Office.
Some of the biggest opportunities for students, CSE Dean Ian Davison said, are chances to become involved in faculty research.
Student involvement with research is something already emphasized at CMU, Davison said. The addition of the research-focused Biosciences Building will potentially give faculty the space and resources to take on more student protegees.
"Brooks is not adequate for the kind of scientific research we are doing now," Davison said. "A large part of the justification for building the Biosciences Building and increasing the research space is that it allows us to provide increased opportunity to students to be engaged in research."
An inside look
Most of the Biosciences Building consists of "teaching-lab space," Lawrence said. Its first floor will have two large, cold-water aquariums for research specimens, and an herbrarium for plants.
There is also a large active-learning classroom and a 200-seat multi-purpose room for class lectures, gatherings or luncheons. First floor will have eight specially-designed, vibration-resistant imaging rooms for the use of high-resolution electron microscopes, which includes a room for imaging analysis, an instructional lab and imaging prep room.
There is no basement, only four concrete floors. Instead of adding flooring or carpet, Lawrence said the workers are going to grind them smooth so they "show some of the aggregate."
Concrete is better because it "looks good, there are minimal maintenance costs," Lawrence said, and no difficulties in finding matching items to repair damaged areas.
"If you walk around some of the older buildings, you will see where there is a patch because what was put on the floor in 1958 isn't available in 2015," Lawrence said. "You can't find anything to match. Concrete, from a facilities management perspective, is really a good thing."
Second, third and fourth floors are all similar in that they devote much of their space to research labs. These labs are considered very space-efficient because they are collective. Each lab is large, cuts through the length of the building at the center of each floor and has benches assigned to each professor.
"This way it is one big, wide-open space," Lawrence said. "As people and grants come and go, it provides tremendous flexibility for assignment."
Davison said this is an improved lab design to the separate labs found in Brooks Hall.
"If you were an undergraduate working with one faculty member, you'll be in this large open lab and I think that is beneficial because it fosters people discussing," he said.
There are four teaching labs in the building, student-study areas and collaboration spaces. Lawrence said the building is going to provide much more "research space and support space" than Brooks ever did.



