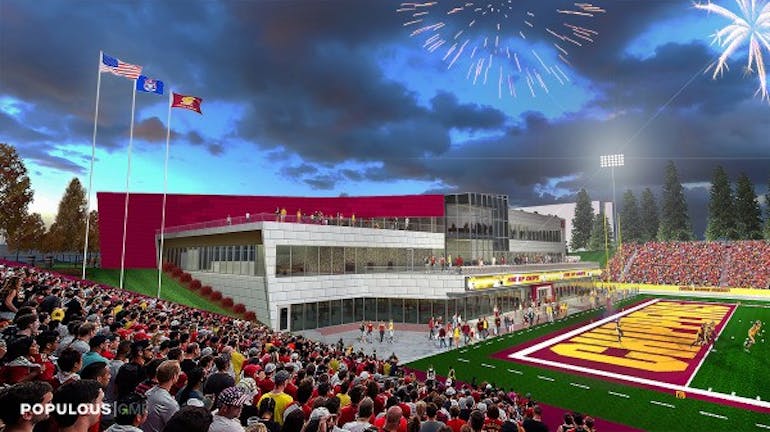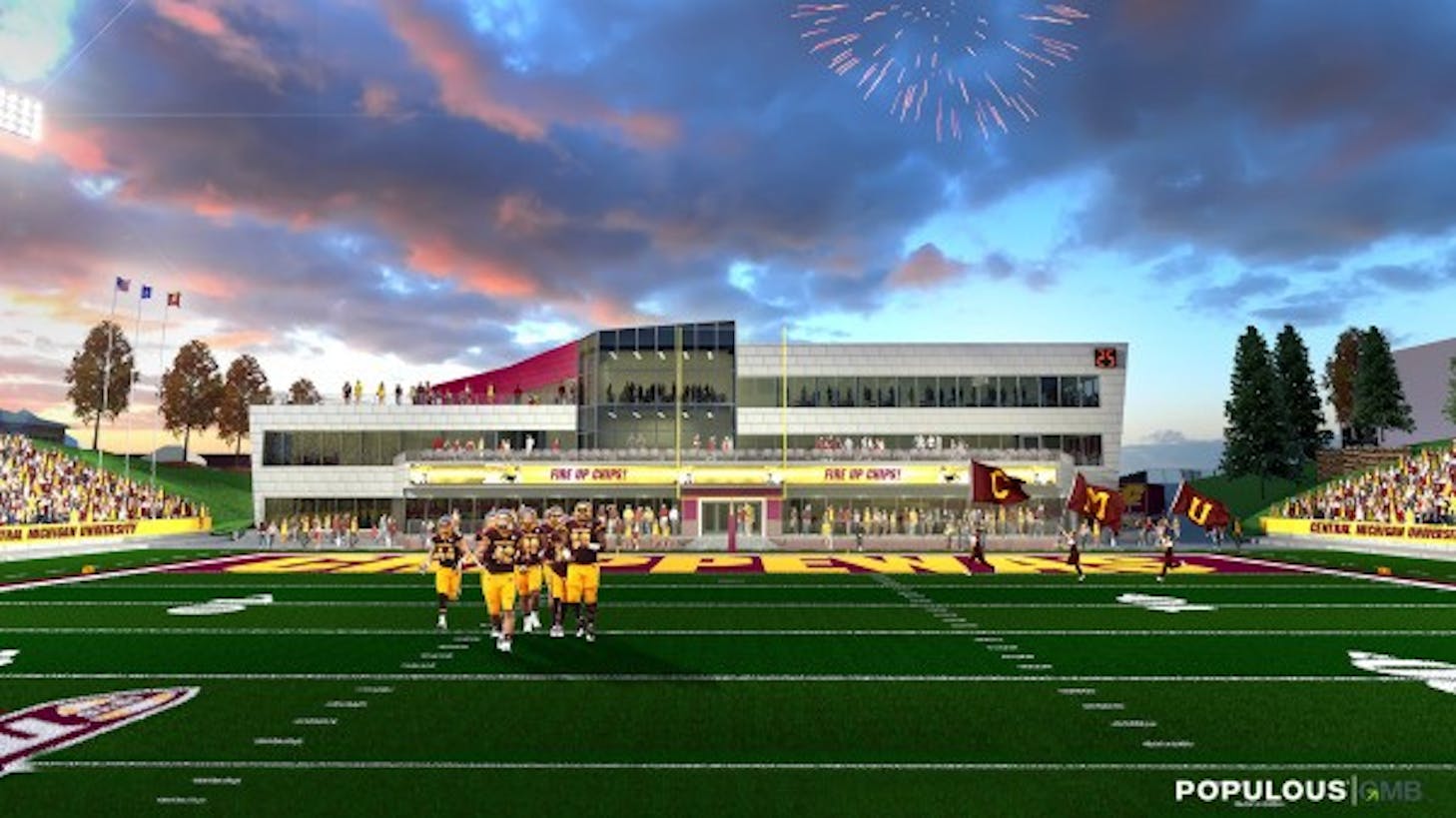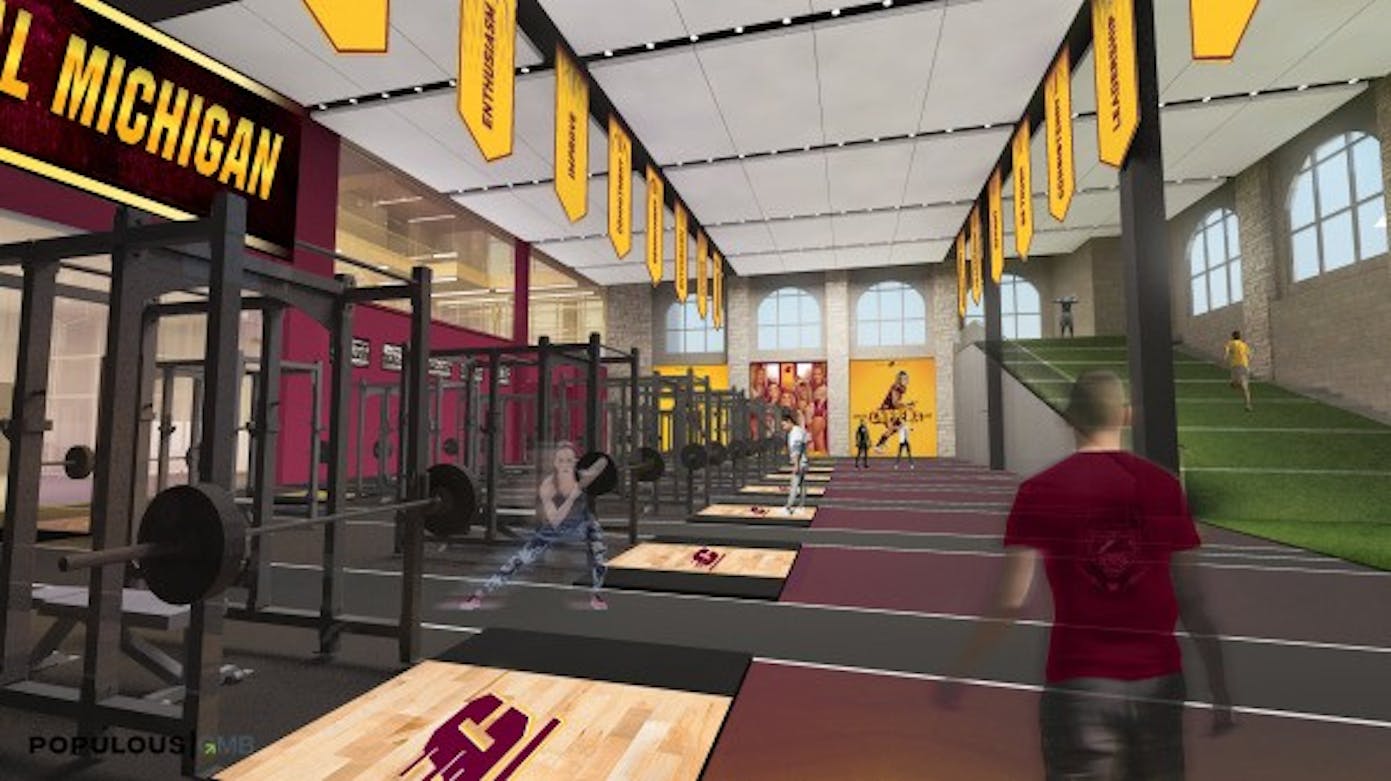Athletics announces 'clearer vision' for Chippewa Champions Center
New renderings from Populous — a design firm partnering with Central Michigan athletics — show the full vision for the Chippewa Champions Center.

The original design plans for the Chippewa Champion Center, released in April 2018, pictured a three-story building on the north side of Kelly/Shorts Stadium.
On April 23, CMU athletics released Populous' new renderings, which include a locker room, team meeting room and the view from the north and south side of the building. The project for an addition to the north side of Kelly/Shorts Stadium was initially announced in February.
One rendering shows a rooftop patio for fans to watch the game from the north side of the field.
Currently, the north side of the field is where the scoreboard is located. However, there is not a scoreboard in the renderings for the Chippewa Champions Center. Jim Knight, assistant athletic director of Marketing and Communications, said there is not a plan for a new scoreboard at the moment.

According to the press release, the design phase of the project is now complete. Athletic Director Michael Alford said some fundraising commitments have already been made, but the university will continue to raise money for the Chippewa Champions Center.

The announcement came two days after the university announced its $100 million capital campaign, which was mentioned in the press release.
In February, Central Michigan Life reported the proposed renovation would cost millions. Head coach John Bonamego estimated around $30 million. Knight did not respond to a Central Michigan Life inquiry about if there is an updated estimated cost.








